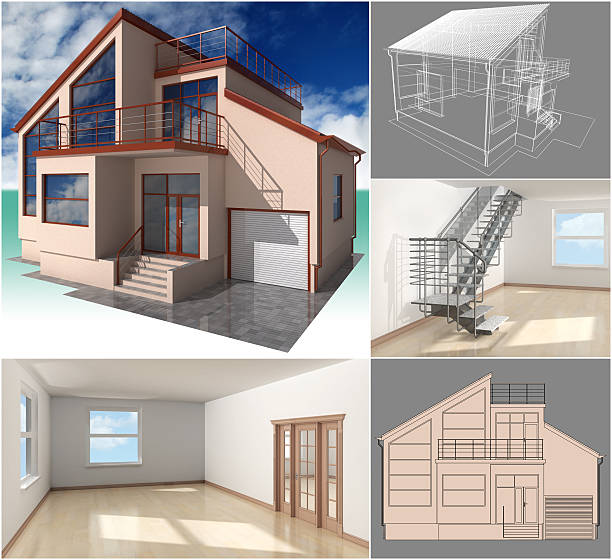Everyone dreams of having their dream home. You might have purchased your land in the perfect location. You might have started building and finished the house.
You may find that the building you had imagined is not what you got. Many people experience this because their imaginations are so different from reality. You can make your dream home a reality. With the right architectural visualization services, this is possible. It is possible to see the outcome of a project from a structural perspective by using rendering. Interior rendering is also very useful for evaluating the entire picture. You can see what you might be missing from the inside out. The service will help you create the home you’ve always wanted.
Customizing the Floor Plan
A floor plan is essential when building a home. It should show all the rooms and locations. You can also get a floor plan in the form of schemes from your architect. If you want a floor plan where every aspect of the building is visible, a 3D model will be required. Architectural Visualization Software allows you to customize your floor plan and prepare for construction and design.
After the plan is completed, you may want to change it several times and make sure everything is placed correctly. Our architectural visualization service is always available to help. You can customize the model to get exactly what you want.
Ease of Use
It is easy to use the best home design software and create your floor plans and designs. You do not even need to hire a professional. When you are building the house of your dreams, you won’t want to compromise. The efficiency of a task will be improved by enlisting the designer’s help.
It is easy to create a visual representation or make a change. It can take minutes. Therefore, you need not be concerned about the amount of time and effort it will take you to create a plan for your dream house.
Realistic Models
When you have a realistic 3D model, the world becomes more transparent. Architectural visualization can benefit you. For example, you can use a 3D model of your home to better understand how you want to decorate it later.
You can also tour the property. You can then plan the outside and surrounding areas and see how your home will look when it’s finished. You can get a better idea of what you want to do and how you would like it done by getting a realistic picture of the project.
Finding Defects
You often start building your home using the 2D plans you have. After a few weeks, you may find that you have to completely demolish an area of your house and start the construction process again. This is a waste of time and money, and demolition can also damage other parts of the property being constructed.
Architectural visualization provides a complete vision of the entire project. You can see potential issues before they arise, and you can change anything you need to when you examine the 3D model. It is a huge help to be able to identify and fix any issues before they arise. You can avoid wasting time and money by catching mistakes before they are too late.
It is not easy to get your dream home. It can be made easier with the help of technologies like architectural visualization. Everything will run smoothly with the right image.
